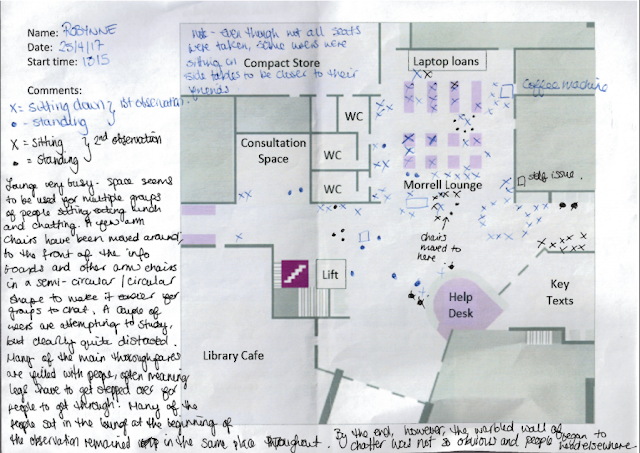At the start of the academic year we reached a significant milestone in our use of UX at York (about which you can read many, many more posts elsewhere on this blog). We made our first major purchase as part of a re-design that came directly from an ethnographic project - woohoo!
We bought a sound-absorbent wall made of 'Fabriks' - it works like giant Lego, looks pretty cool, and controls the acoustics of the environment around it.
Here's what it looks like:
 |
| The Fabrik Wall as seen from the front |
 |
| The Fabrik Wall as viewed from 'inside' it |
The UX Space Project
During 2017 we undertook the UX Space Project: ethnographic User Experience research into how the Morrell Lounge is used and how it might be improved. This is the area you see as you enter the Library at York - on average around 3,000 people pass through this every single day, making it perhaps the busiest area on either campus. At peak times there's around 7,000 entries.The fieldwork consisted of more than 40 sessions of behavioural mapping. We actually had to modify the 'standard' way we'd done observation like this before, because the area was simply too busy to track people's routes through the space. That element was removed from the list of responsibilities, but we made other tweaks too: for the first time we used a template map of the space (based on our floorplans), we put a definition of the AEIOU framework on the back along with other guidance to remind people what they were looking for, and left space for notes on the map itself.
Here's an example of the map and notes from one observation session:
 |
| A behavioural map with notes |
The initial phase of fieldwork lasted 6 months. The project identified problems including the area being too loud for those wishing to seek guidance at the Help Desk, it being unsightly to visitors as students are sprawled on the floor, and fundamentally the space not being used as we intended.
Design Prototyping
We ruled out trying to change the way the space was used, early on in the process. Instead we wanted to change the space to better suit the way it has been adopted by students and staff: this included swapping furniture with other areas of the Library to suit the way people congregate in groups, which was our first proper attempt at design prototyping. The changes we made went down so well, getting so much positive feedback (we had people emailing the library just to tell us how much they liked it!), that following another round of observational fieldwork we ended up leaving the temporary furniture in situ. It's still there now, although long term we'd like to improve the space further - we have a full design ready to go, based on all the research and suggested changes we've come up with, but it will cost a lot of money to realise.Most costly of all we really wanted some kind of acoustic baffling to both contain the sound and make the entrance lobby a visually arresting sight with which to greet our regular users and visitors. We went through several rounds of a bidding process to try and win some Alumni funding to make big changes to the space - in the end the 'YuFund' scheme provided us with the funds to purchase what we're calling the Alumni Wall that you saw at the start of this post, made of special sound-absorbent ‘fabriks’ to change the acoustics of the space. And the acoustic difference is absolutely remarkable, significantly reducing the noise spilling from the Lounge, and in particular better enabling staff and students to converse at the Help Desk. Many staff have commented on the effect this has had - it is now noticeably easier to help people with queries - and the students like it too: ’Wow I really like it!’ one returning student exclaimed, coming to the desk especially to tell us… It also looks fantastic, and gives the whole area a more cohesive feel.
The whole project felt really exciting to be part of. It involved people from different teams in the Library working together, which is always good, and the Alumni Office (and the Students' Union) were really enthusiastic about what we were doing. Ultimately we were able to make a significant change to the space, and overall it works much better for both students and staff than it ever has before.
Finally, here's a short time-lapse video of its assembly:
Finally, here's a short time-lapse video of its assembly:
Remember our Fabrik Wall? Well, it’s pretty ace. Makes a genuine and noticeable distance to the sound in the space.— Ned Potter (@ned_potter) November 5, 2018
Here’s a time-lapse of it being assembled pic.twitter.com/NozCcu6S8t
No comments:
Post a Comment